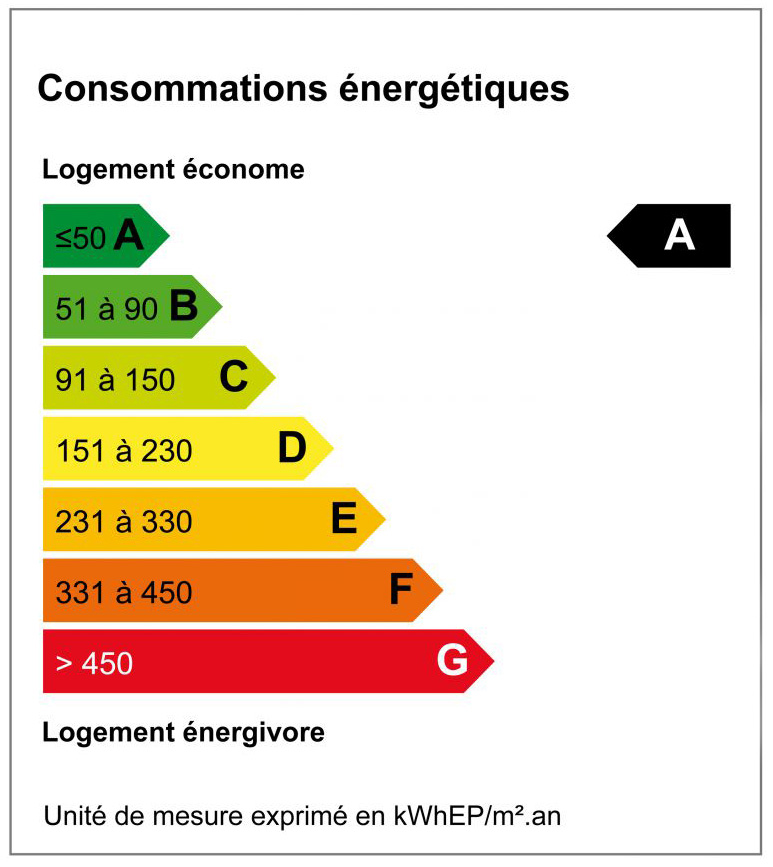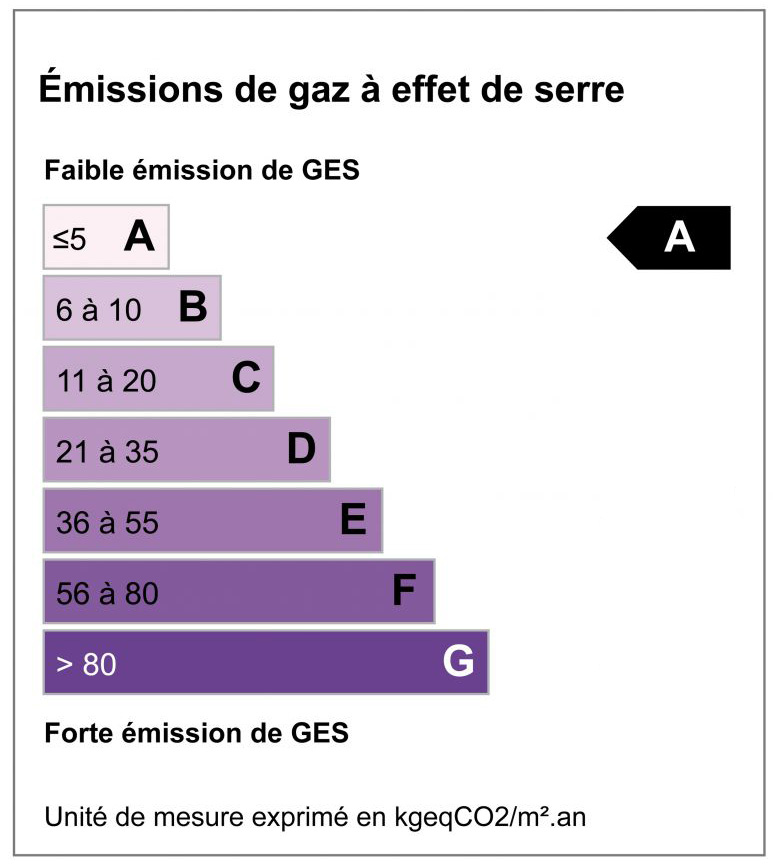In front of the property is a small lawned area with attractive trees and shrubs to give privacy at the sides plus a tiled terrace 8,1 m x 5,4 m = 44,2 m². Double French doors into the
Sitting room : 5,8 m x 4,1 m = 24,1 m². Tiled floor, beamed ceiling, double aspect windows, built-in shelves and woodburning stove. A staircase leads up to the first floor with useful storage cupboards underneath. A couple of steps lead down to the
Kitchen/diner : 6,2 m x 3,1 m = 19,9 m². The tiled floor continues, double aspect windows, beamed ceiling. There are plenty of solid wood base and wall units in the kitchen area including an electric AEG oven, electric hob with an extractor above, double sink and drainer, a fridge/freezer and plumbing for a washing machine.
1st Floor:
Landing : Wood flooring. Three steps lead to
Bedroom 1: 4 m x 3,5 m = 14,4 m² plus 2,3 m x 1,7 m = 4,1 m². Wood flooring, double aspect windows, concealed ceiling spotlights and ceiling beams Large walk-in wardrobe
Bedroom 2 : 3,4 m x 2,8 m = 9,9 m². Wood effect lino, beamed ceiling, window overlooking the front courtyard.
Shower room : Large walk-in cubicle, washbasin and W.C
Separate WC : with hand basin

