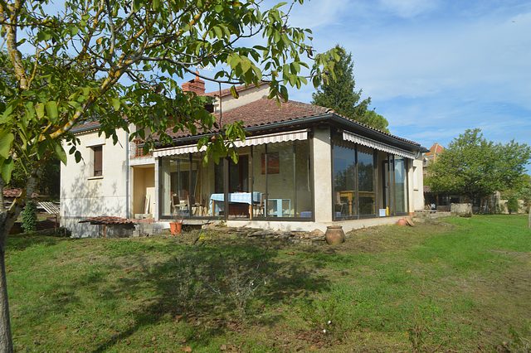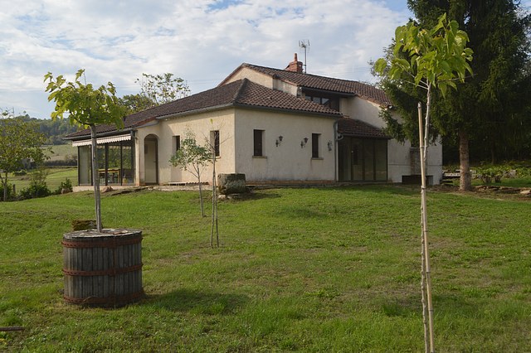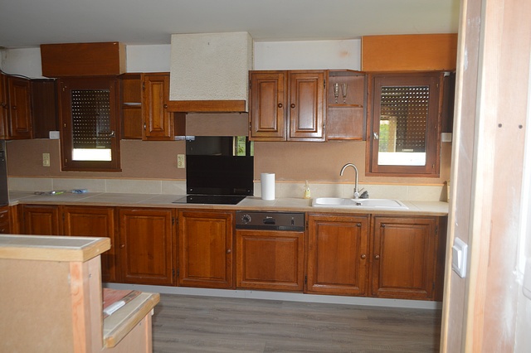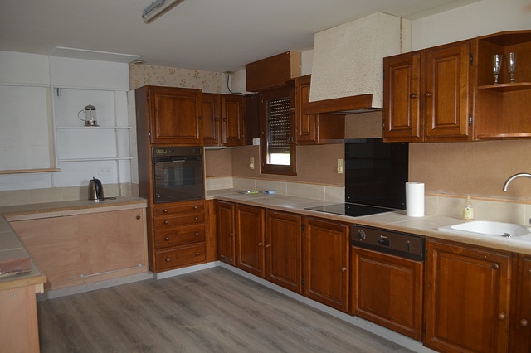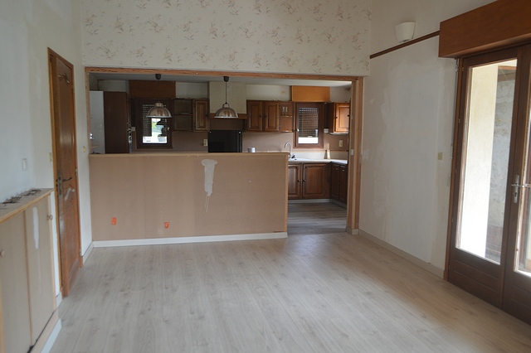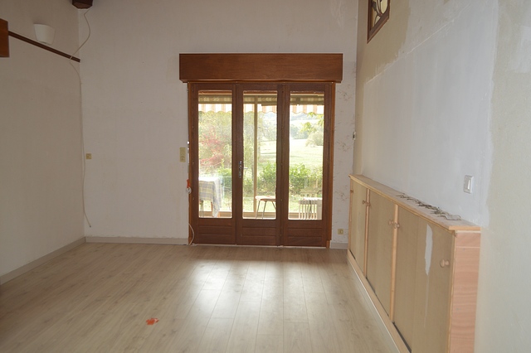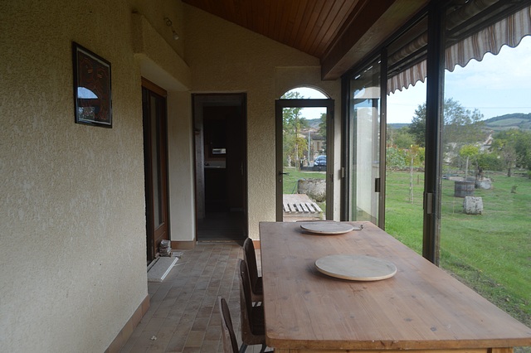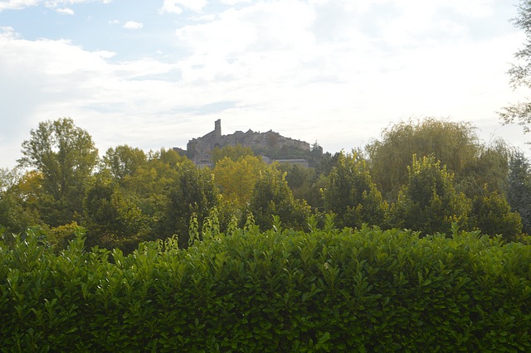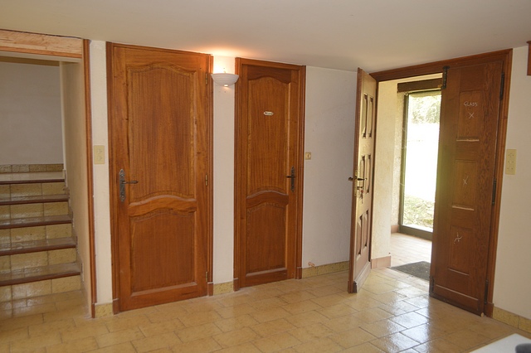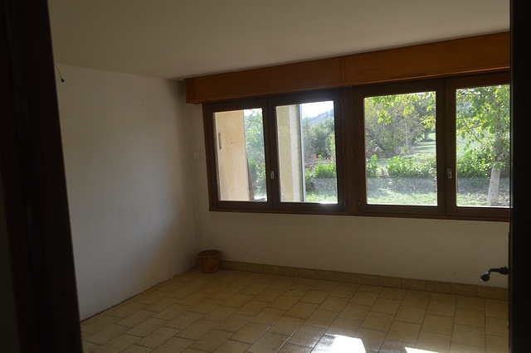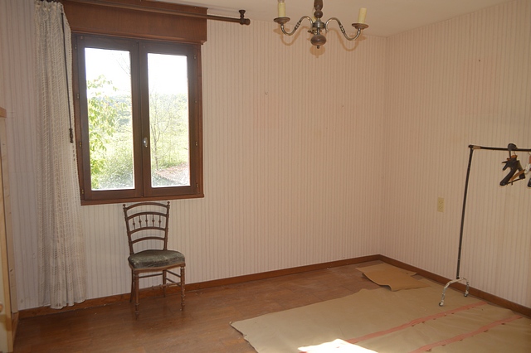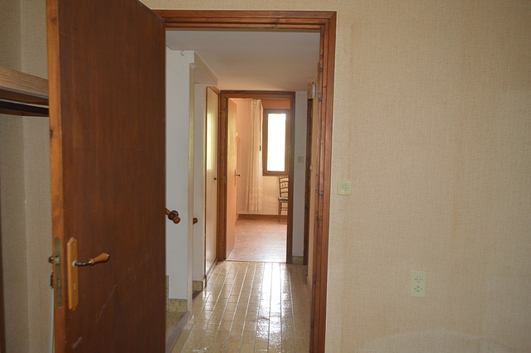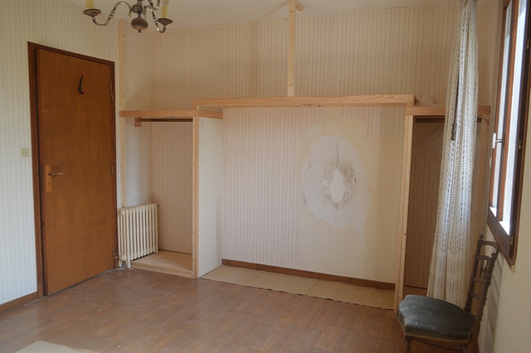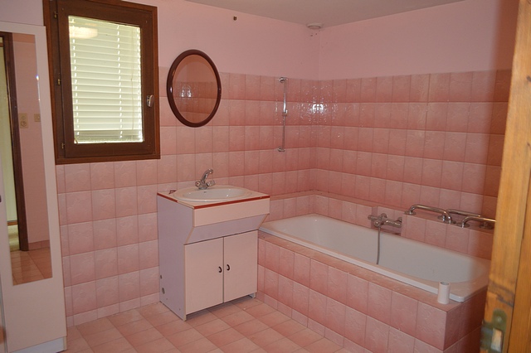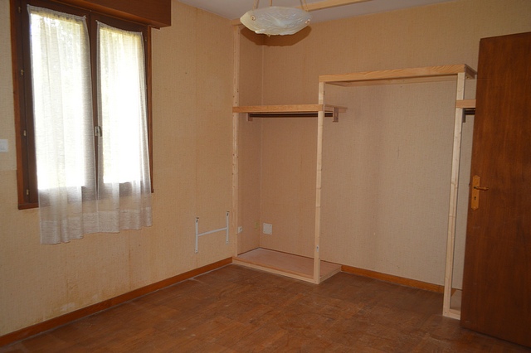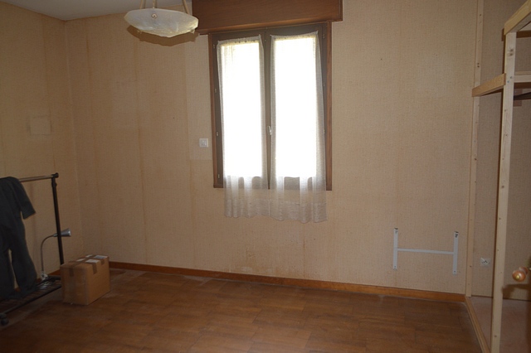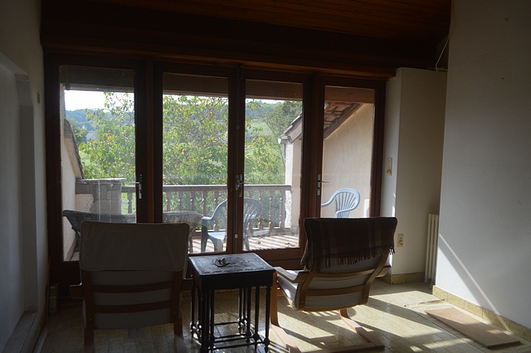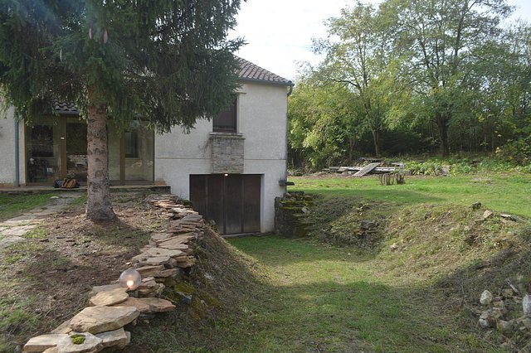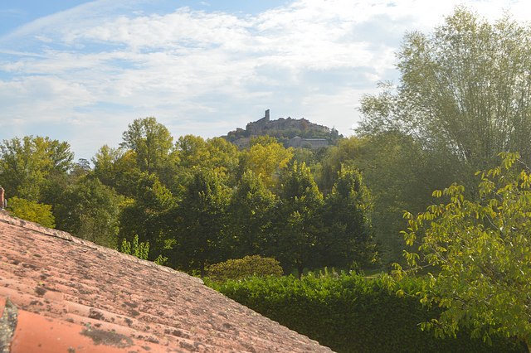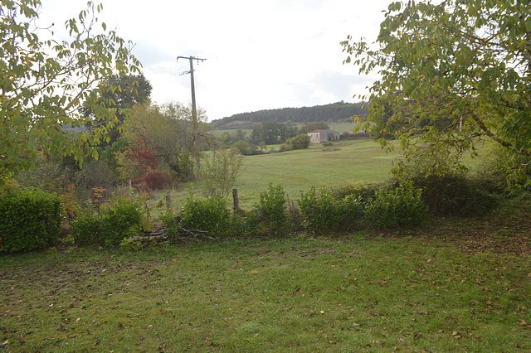Ideally situated in Les Cabannes a modern house with views up to Cordes-sur-Ciel and a good size garden (1733m²) backing onto open countryside. The house, built in the 1960’s, includes 3 bedrooms, a spacious kitchen/diner, a sitting room, large wrap around veranda, bathroom, separate downstairs WC, terrace and garage. Some modernisation and decorating is necessary. 2 minutes to Cordes-sur-Ciel, 20 minutes to Albi and 60 minutes to Toulouse. The station with trains to Toulouse taking only one hour, is 5 minutes away.
- Area : 125 m²
- Bedrooms : 3
- Bathrooms : 1
- Nearest Town or Village : Cordes sur Ciel
Diagnostics
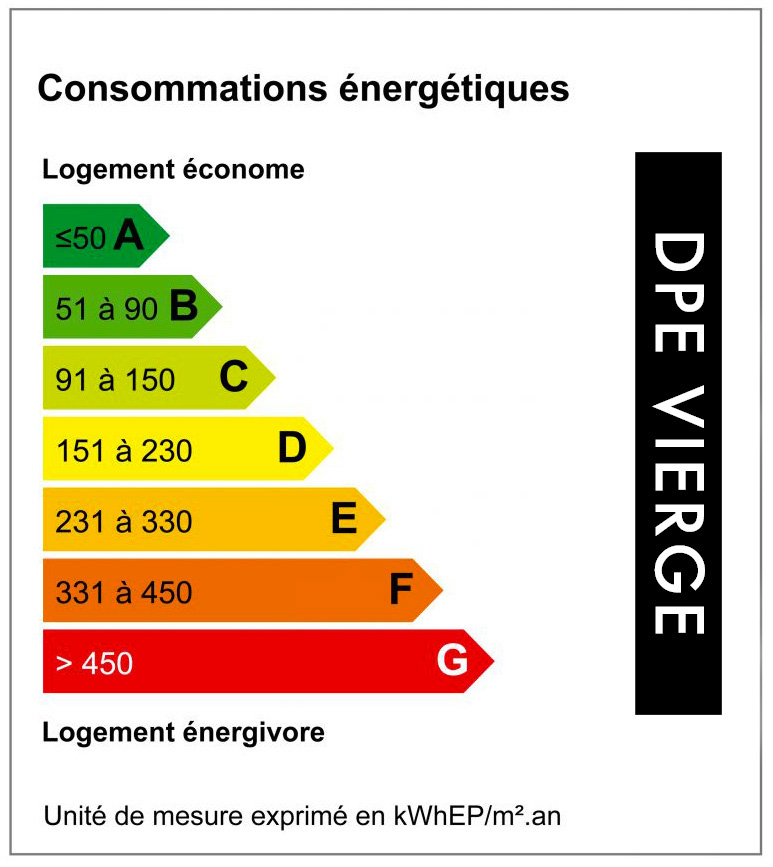
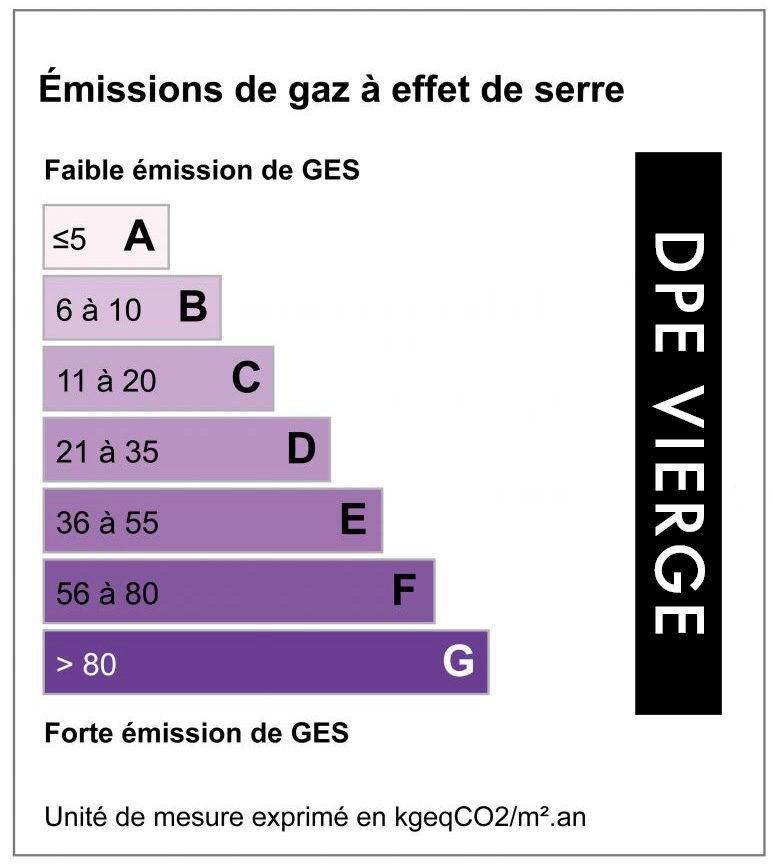
Cordes-sur-Ciel modern house with views of Cordes
185 000 € - REF.LB2443
The house is at present ready for re-decoration, work having been halted due to illness. There is full double-glazing and gas-fired central heating.
Entrance porch: 3,5 m x 1,4 m = 5,1 m². Double-glazed door and windows at the front, tiled floor. Main door into the
Entrance hall : 3,5 m x 3,1 m = 11,1 m². Tiled floor with on the right a
W.C : with wash basin. There is also a door leading down to the garage and on the left of the hall is the
Kitchen/diner: 8,9 m x 3,6 m = 32,3 m². Double height ceiling, 2 sets of French doors leading out to the veranda, new laminate flooring. The kitchen area has been separated from the dining area by a half wall. There are solid wood wall and base units on 2 walls including an electric Neff oven, an induction hob, sink and drainer and a dishwasher.
Veranda : L shaped 6 m x 2,4 m = 14,5 m² et 4 m x 1,9 m = 8,1 m. The veranda is fully double-glazed and insulated, tiled floor. It wraps around the kitchen/diner on the East and South sides and has access to the garden The views from here up to Cordes-sur-Ciel are lovely and also over the countryside to the back
From the hall a door leads into the
Sitting room : 4 m x 3,2 m = 13,1 m². Tiled floor, windows overlooking the back garden and views.
1st Floor : Taking the 5 steps up from the hall to a
Landing : Tiled floor, built-in cupboard.
Bedroom 1 : 4,2 m x 3,3 m = 14 m². Wood flooring, window overlooking the back garden.
Bathroom : Bath with overhead shower attachment, washbasin set on a unit and W.C.
Bedroom 2 : 4,2 m x 3,1 m = 13,2 m². Window to front garden. The staircase continues up 8 steps to
Bedroom 3 : 4,8 m x 3,5 m = 17,5 m². Tiled floor, French doors out to a terrace 3,2 m x 2,6 m with once again, lovely views up to Cordes and over the countryside. A real sun trap and is partially covered. Next door is a
Room : 4,2 m x 2,8 m = 11,7 m². Could be easily converted into another bathroom as there is already a washbasin. There is also attic space for storage.
Garage : 9,6 m x 4,2 m = 41,3 m². Cement floor, doors out to the front and back of the property. There is electric light and next door a work shop and lots of storage space running under the whole of the house.
Outside space :
There is room for a pool if required. There are several outbuildings which aren’t in very good condition structurally but the footprint is there if needed.
Garden : The garden has some newly planted fruit trees as well as some established trees and is mainly laid to lawn
