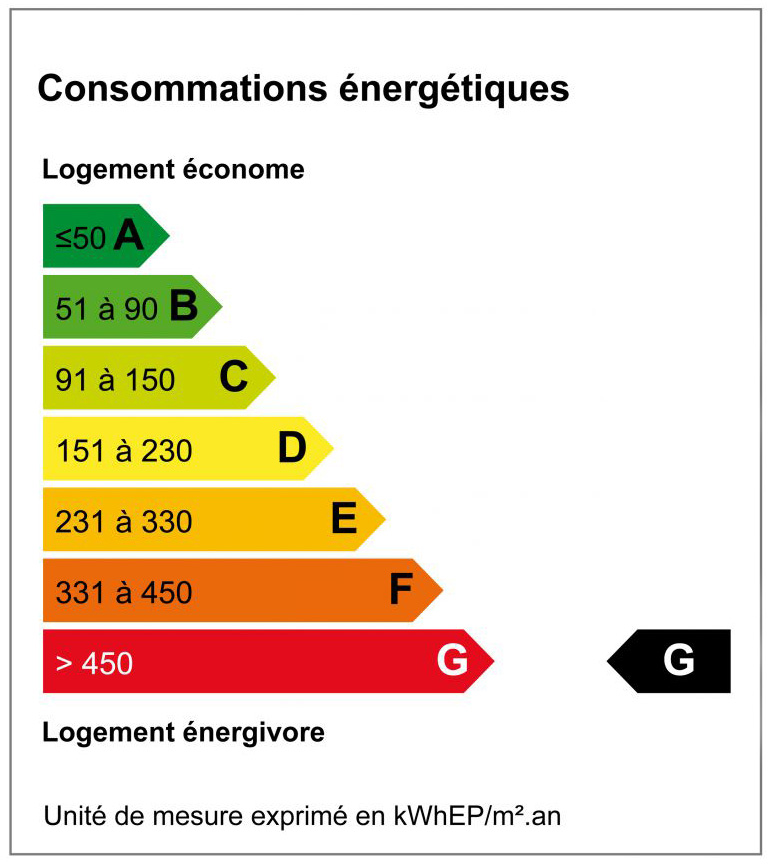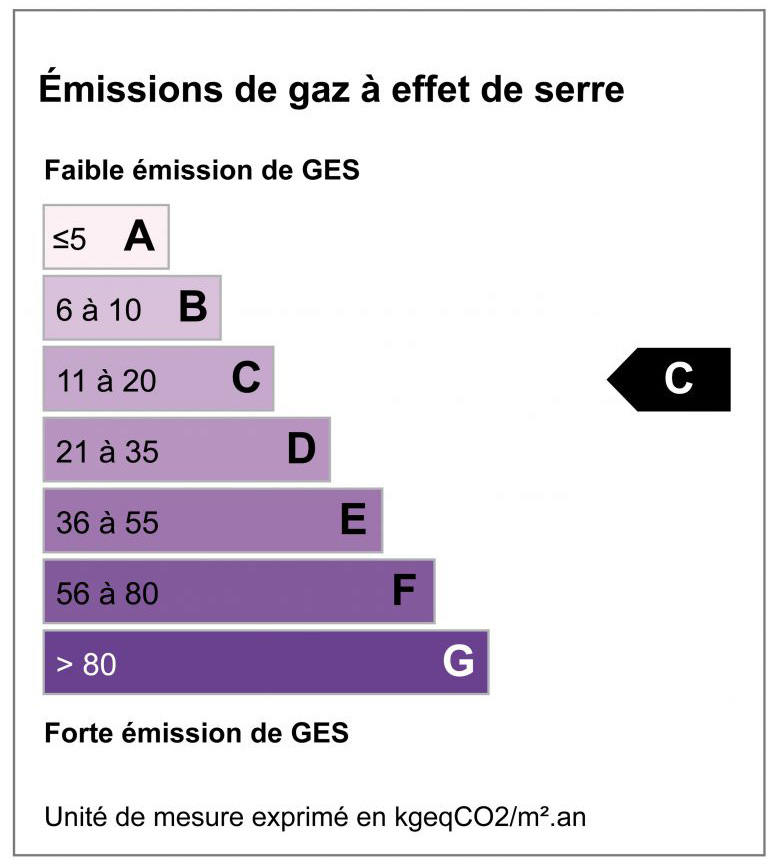A charming conversion of a stone built barn situated in an ideal position on the edge of a quiet village. With stunning views from the garden, terraces and pool over the rooftops towards surrounding countryside.
The house has 2 bedrooms, one conveniently situated on the ground floor, both with ensuite bathrooms, large open plan living room and kitchen, pool and delightful easily manageable garden.
5 minutes from Cordes-sur-Ciel, 25 minutes to Albi and an hour to Toulouse airport.
- Area : 120 m²
- Bedrooms : 2
- Bathrooms : 2
- Nearest Town or Village : Labarthe Bleys
Diagnostics


Village house with pool and garden near Cordes-sur-Ciel
295 000 € - REF.LB2446
The property has parking for one car with plenty of other parking near by in the village square.
The house is fully double glazed and well insulated and has electric heating as well as a wood burning stove.
Ground Floor :
Entrance in to the living room off a South facing graveled courtyard at the front of the property. There is a covered wood store and garden shed and raised herb beds.
Living room : 10,4 m x 5 m = 52 m² including the kitchen area. A spacious, light, bright room with high, exposed ceiling beams, stone dressed wall and a wood burning stove At the far end of the room is the
Kitchen area : 4,6 m x 3,8 m = 17,8 m². A range of fitted units with tiled work tops including an electric oven, induction hob, butler sink, a dishwasher, washing machine and fridge/freezer. Behind the kitchen is a
Walk-in larder : 2,9 m x 1,6 m = 4,9 m² with fitted shelves.
Separate W.C. with wash basin and a
From the kitchen area double doors lead out to a small tiled courtyard with to the right, a store room and to the left, stone steps leading up to the garden and pool.
Bedroom 1 : 4,8 m x 2,8 m = 13.4 m². a charming room with windows overlooking the front courtyard.
En-suite bathroom : bath with hand held shower attachment, washbasin set on a unit and separate WC.
1st Floor :
A spiral staircase in the living room leads up to the first floor.
Bedroom 2 : L shaped 3,9 m x 3,6 m + 3,3 m x 1,7 m = 20 m² in total. French door out to the pool area plus windows overlooking the roof tops of the village. Fitted carpet in the bedroom, three built in wardrobes and ceiling beams.
En-suite bathroom : bath with hand held shower attachment, washbasin set on a unit and separate WC. Painted wood flooring.
Outside Space :
Pool area : A salt water pool 5 m x 4 m surrounded by a decked area enjoying those lovely views.
Garden : with different terraces to sit and admire the views. Established shrubs in easy to maintain beds.